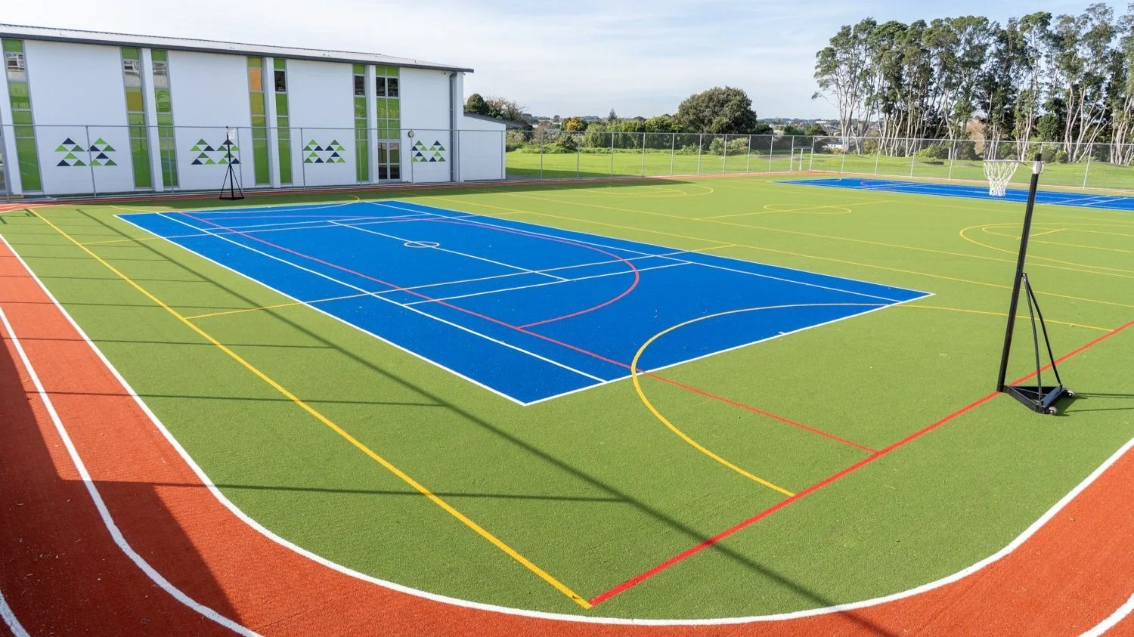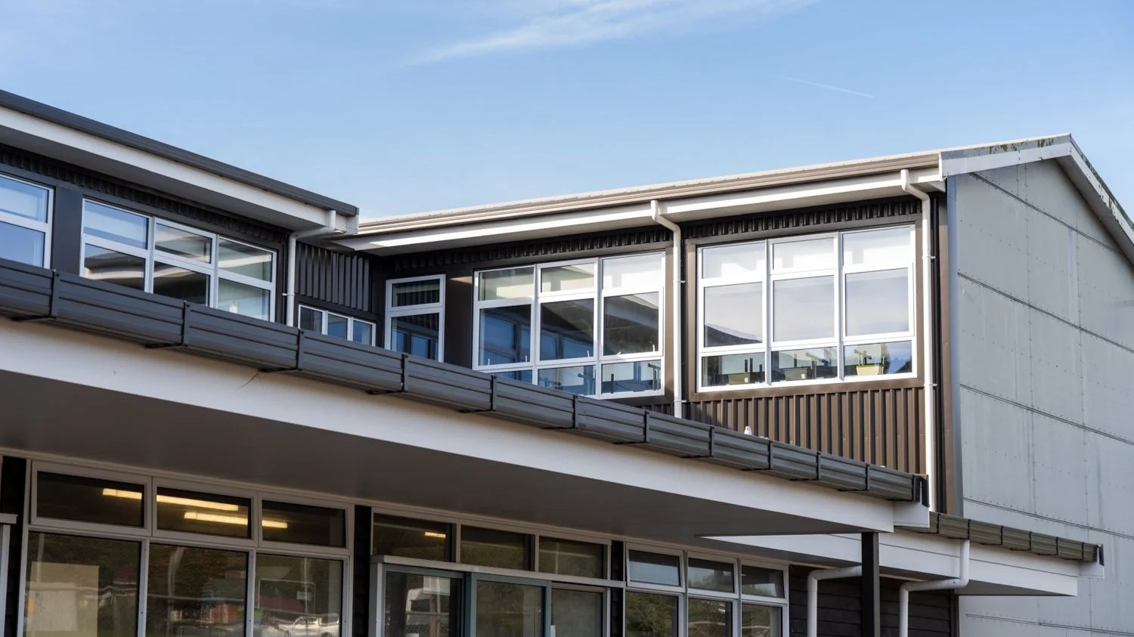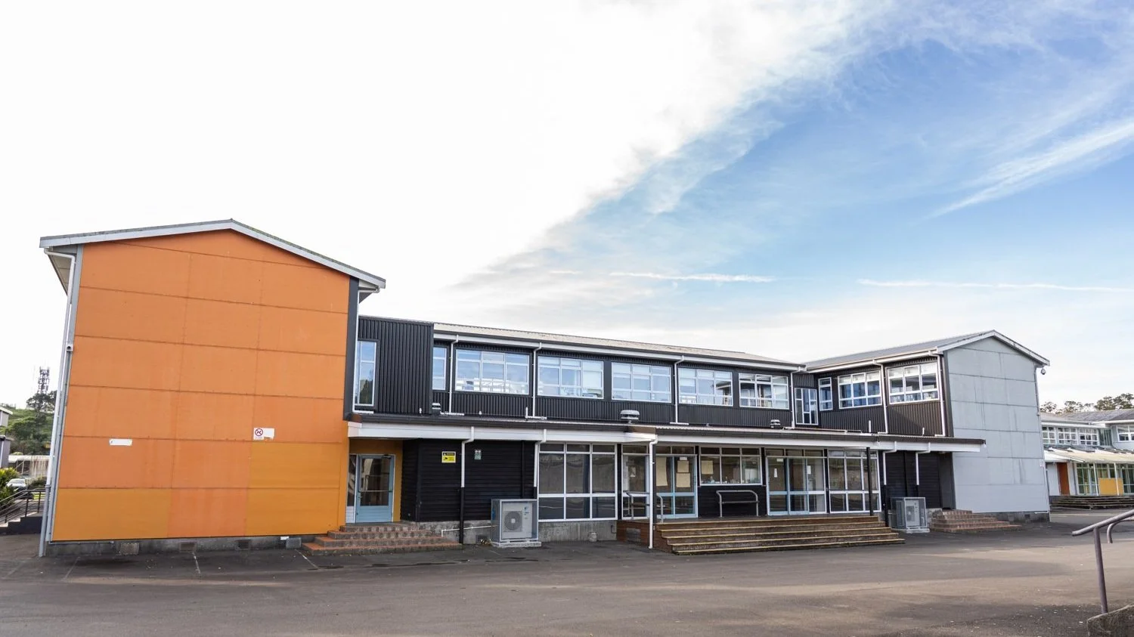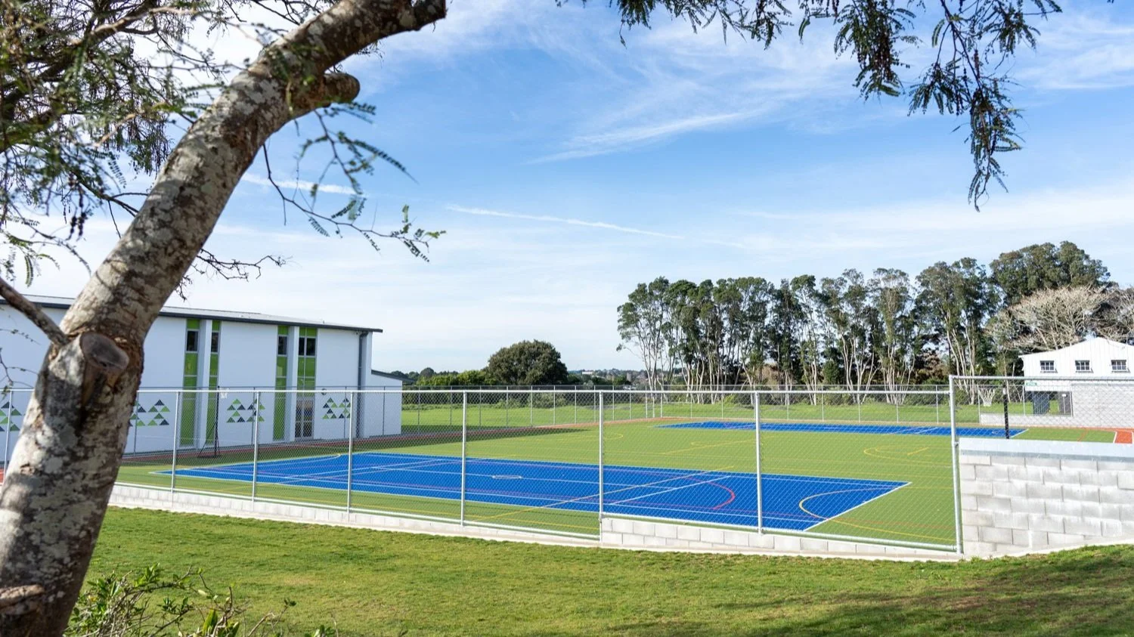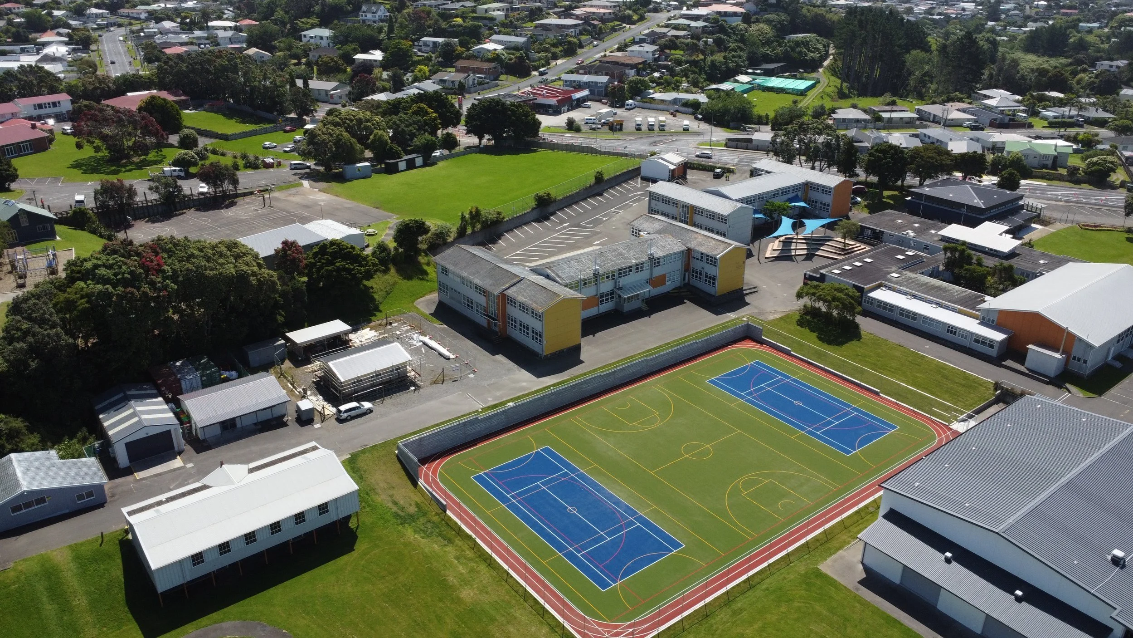Spotswood College
Category: Education
Client: Ministry of Education
Architect: Brewer Davidson, BOON Architects
Project Duration: November 2023 – September 2024
This major redevelopment at Spotswood College involved the demolition of multiple classrooms across four blocks, including the main drama space, followed by the installation of a new, custom-engineered steel and timber superstructure. The project included significant civil works such as stormwater infrastructure upgrades, major excavation, the construction of a 2,220 m² multipurpose sports court, and a new asphalt carpark. Asbestos was safely removed from wall claddings and soffit linings, and existing membrane roofs were re-pitched to meet current code. Delivered in the centre of an active school with over 1,000 students, the team managed tight timelines, unexpected underground services, and engineered retaining walls—all while maintaining minimal disruption. Despite these complexities, the project was completed on time and to a high standard.
